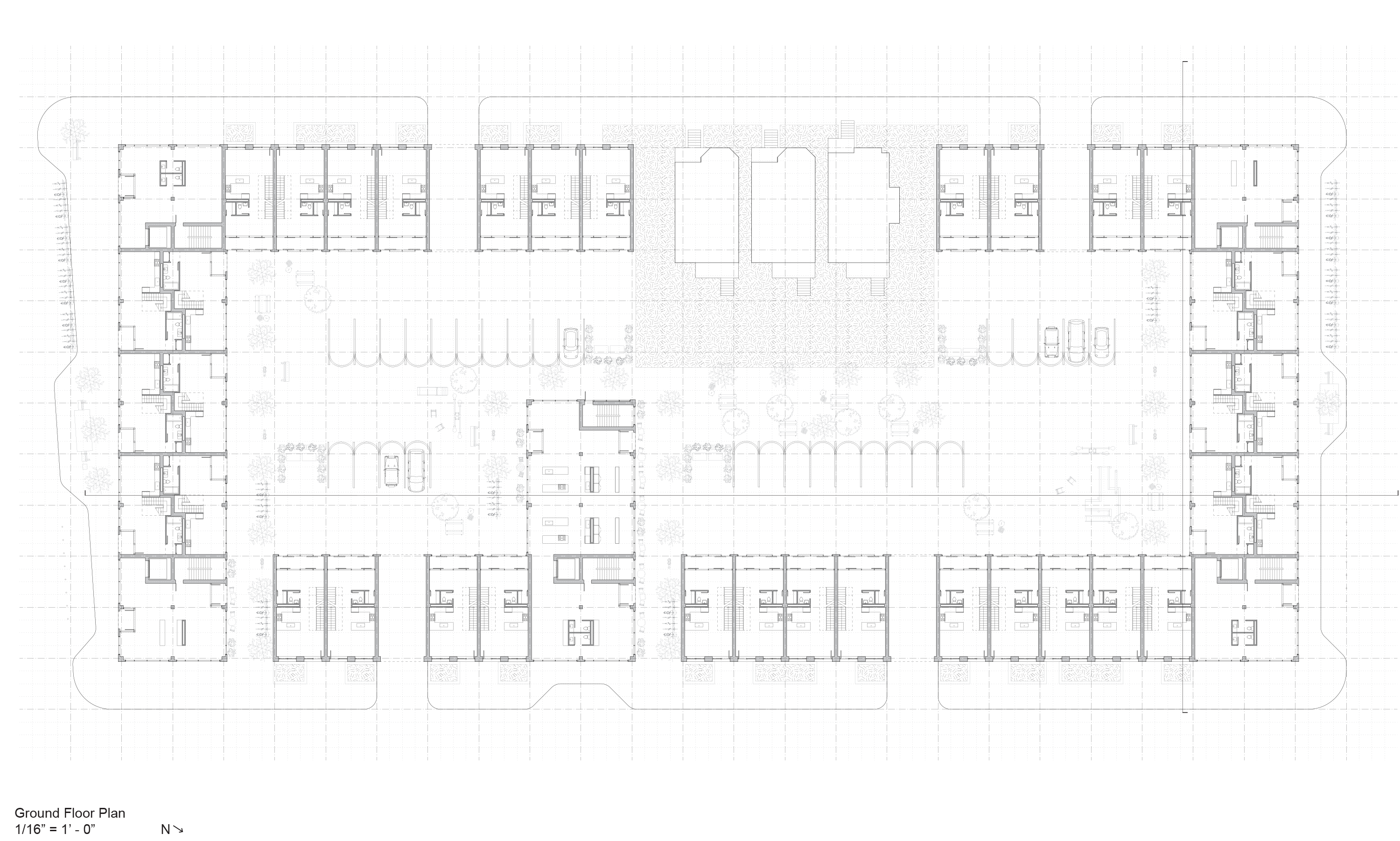
mine, ours, everyone’s (2019)
featured in Taubman Student Show 2020
location: Detroit, MI
team: Delaney McCraney, Reed Miller, Michael Ferguson
involvement:
shared: research & concepts, physical model
solo: all project renders & diagrams . skab floor plans . unit development
featured in Taubman Student Show 2020
location: Detroit, MI
team: Delaney McCraney, Reed Miller, Michael Ferguson
involvement:
shared: research & concepts, physical model
solo: all project renders & diagrams . skab floor plans . unit development
Mine, Ours, Everyone’s consolidates the two formal types at Detroit’s Lafayette Park on a typical urban block, increasing the scheme’s density and replicability.
Together, the slabs and townhomes create spatial reciprocity across the site. The two types of townhomes—those perpendicular to slabs and those beneath—maintain a degree of privacy sufficient for conventional single-family dwelling. The slabs offer expansive, floor-through collective dwellings.
Structurally and aesthetically, the project leans on Detroit’s material tradition of face brick over wood construction. In the townhomes, masonry-clad party walls and street facades are perceived as heavy barriers affording privacy. In the slabs, face brick and brick veneer are applied to private spaces universally, producing the effect of actually inhabiting a continuous masonry mass. In contrast, a more open aluminum curtain wall borders shared spaces across the site. Where the two material systems “intersect” at the lower levels of each slab, glazed brick gives a visual and tactile presence to the project’s fundamental hybridization.
Together, the slabs and townhomes create spatial reciprocity across the site. The two types of townhomes—those perpendicular to slabs and those beneath—maintain a degree of privacy sufficient for conventional single-family dwelling. The slabs offer expansive, floor-through collective dwellings.
Structurally and aesthetically, the project leans on Detroit’s material tradition of face brick over wood construction. In the townhomes, masonry-clad party walls and street facades are perceived as heavy barriers affording privacy. In the slabs, face brick and brick veneer are applied to private spaces universally, producing the effect of actually inhabiting a continuous masonry mass. In contrast, a more open aluminum curtain wall borders shared spaces across the site. Where the two material systems “intersect” at the lower levels of each slab, glazed brick gives a visual and tactile presence to the project’s fundamental hybridization.



